Workshop Type:
- Special Workshops & Events
City:
Country:
Year:
EXPLORING SUSTAINABLE LAND PLANNING AND DEVELOPMENT
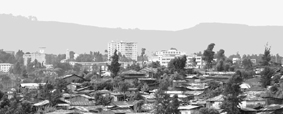 A two-week workshop in Addis Ababa, Ethiopia Hosted by the City Administration of Addis Ababa and the Deutsche Gesellschaft für Technische Zusammenarbeit (GTZ)
A two-week workshop in Addis Ababa, Ethiopia Hosted by the City Administration of Addis Ababa and the Deutsche Gesellschaft für Technische Zusammenarbeit (GTZ)
The workshop focused on issues of sustainable development specific to Addis Ababa, and conceptualized development strategies for the fringe areas, with particular view to the Mekanissa area.
Six residential areas in Addis were chosen as the driver for the workshop. They were intended to represent the range of communities throughout the urban area, and through their comparison became the resource for identifying and tackling critical urban concerns. Three concepts to improve living conditions and to accommodate growth were explored: upgrading of areas to improve basic living conditions, densification/modification of existing areas to address the need for accommodating additional urban growth, and staged extension and 'self-settlement' concepts for fringe expansion.
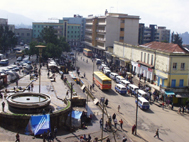
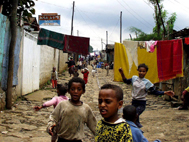
Several key issues emerged:
The often divergent views between professional/technical assessments and families. For example, the clearly rundown houses in one area were rated poor by professionals but adequate/ "OK" by the families that lived there: they valued the affordability, good location, and social networks, but professionals gave priority to physical standards. Which of the two views takes precedence in making policy?
The pivotal influence of the physical pattern on the cost of providing infrastructure, both initially and in upgrading. And particularly, the overriding impact of main streets on area development.
The dynamic housing role that areas have within the larger urban context. The varied standards seen in the different areas accommodate needs of families at different phases, and a physical review must be coupled with family perspectives.
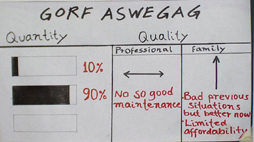 Participants were technical staff from municipal and government offices dealing with housing and urban development. They were divided into 6 teams, with each team responsible for one study area. Teams were structured to include staff from the range of agencies represented to increase opportunity for pooling experience from a variety of perspectives.
Participants were technical staff from municipal and government offices dealing with housing and urban development. They were divided into 6 teams, with each team responsible for one study area. Teams were structured to include staff from the range of agencies represented to increase opportunity for pooling experience from a variety of perspectives.
Each day focused on a specific topic. A format was agreed around which to structure explorations and ideas were captured on charts for presentation and discussion among the wider group. Original drawings and charts are included without editing to capture the spirit of the workshop.
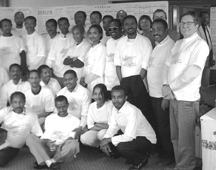 Regular sessions were complemented by public events to present and debate urban issues. These included inner city development and revision of the Master Plan in Addis Ababa, innovative land tenure approaches (Kenya) and participatory planning (South Africa).
Regular sessions were complemented by public events to present and debate urban issues. These included inner city development and revision of the Master Plan in Addis Ababa, innovative land tenure approaches (Kenya) and participatory planning (South Africa).